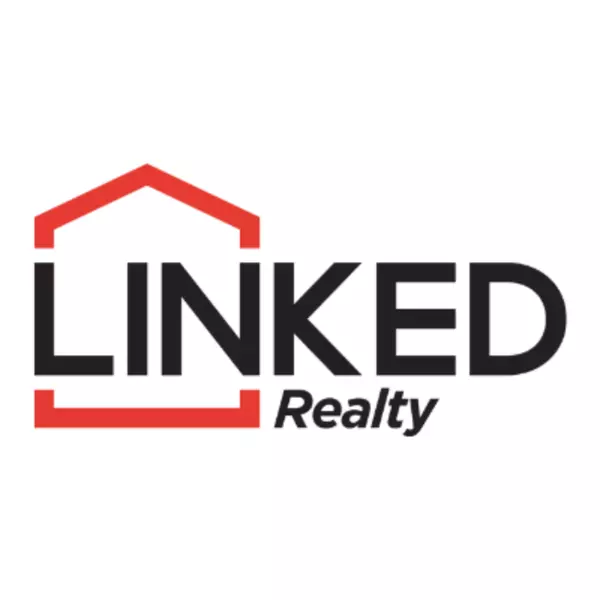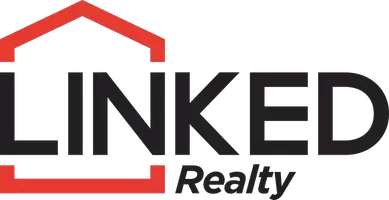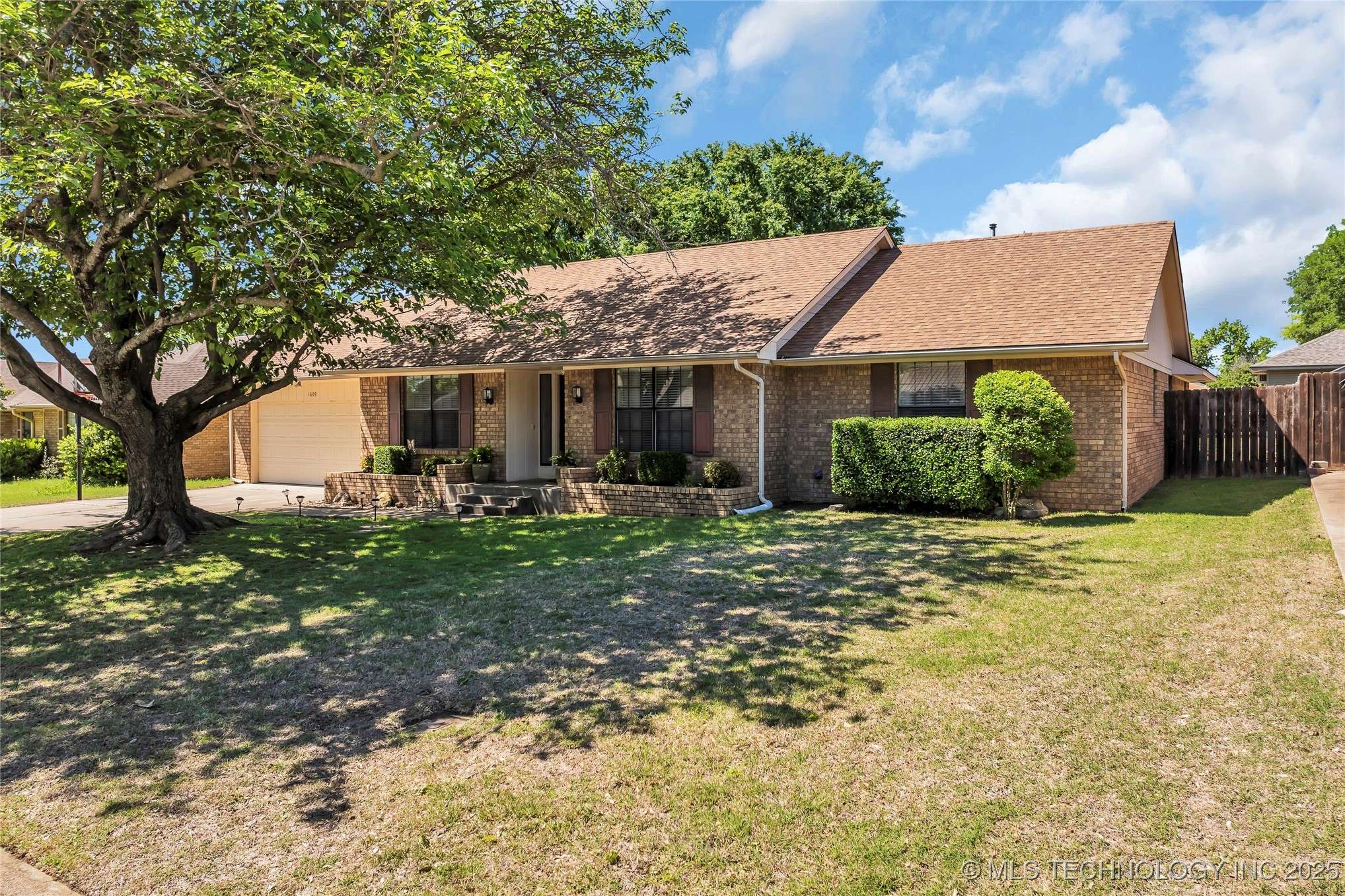$294,000
$315,000
6.7%For more information regarding the value of a property, please contact us for a free consultation.
1609 Olive ST Ardmore, OK 73401
4 Beds
3 Baths
2,047 SqFt
Key Details
Sold Price $294,000
Property Type Single Family Home
Sub Type Single Family Residence
Listing Status Sold
Purchase Type For Sale
Square Footage 2,047 sqft
Price per Sqft $143
Subdivision Windsor Hills 02
MLS Listing ID 2518589
Sold Date 07/02/25
Bedrooms 4
Full Baths 2
Half Baths 1
HOA Y/N No
Total Fin. Sqft 2047
Year Built 1981
Annual Tax Amount $1,709
Tax Year 2024
Lot Size 10,018 Sqft
Acres 0.23
Property Sub-Type Single Family Residence
Property Description
This four bedroom, 2.5 bath residence is perfectly situated in the highly sought after Plainview School District,
making it an ideal choice for families seeking quality education and community engagement.
Step inside to a spacious and inviting layout, perfect for entertaining and everyday living. The kitchen flows seamlessly into the dining area, creating a warm atmosphere for family gatherings. The generous master suite offers a tranquil retreat with its own private bath, while the additional bedrooms provide ample space for family or guests. The sunroom with its own split heat and air system, makes a special place for relaxing, reading or other numerous possibilities. A storm cellar in the garage provides safety when the storms roll in.
What truly sets this property apart is its prime location, you're just minutes away from dining , shopping, medical
facilities , schools and places for various entertainment .
Dont miss this opportunity to make this exceptional home yours--Schedule a showing today and experience the perfect blend of comfort, convenience and community.
Location
State OK
County Carter
Community Gutter(S)
Direction South
Rooms
Other Rooms None
Interior
Interior Features Attic, Granite Counters, High Speed Internet, Vaulted Ceiling(s), Ceiling Fan(s), Gas Range Connection, Gas Oven Connection
Heating Central, Gas
Cooling Central Air
Flooring Carpet, Tile
Fireplaces Number 1
Fireplaces Type Gas Log
Fireplace Yes
Window Features Other
Appliance Dishwasher, Disposal, Gas Water Heater, Microwave, Other, Oven, Range, Refrigerator
Heat Source Central, Gas
Laundry Washer Hookup
Exterior
Exterior Feature Rain Gutters
Parking Features Attached, Garage
Garage Spaces 2.0
Fence Privacy
Pool None
Community Features Gutter(s)
Utilities Available Cable Available, Electricity Available, Natural Gas Available, Water Available
Water Access Desc Public
Roof Type Asphalt,Fiberglass
Porch Enclosed, Patio, Porch
Garage true
Building
Lot Description Mature Trees
Faces South
Entry Level One
Foundation Slab
Lot Size Range 0.23
Sewer Public Sewer
Water Public
Level or Stories One
Additional Building None
Structure Type Brick Veneer,Wood Frame
Schools
Elementary Schools Plainview
High Schools Plainview
School District Plainview
Others
Senior Community No
Security Features Storm Shelter,Smoke Detector(s)
Acceptable Financing Conventional, FHA, VA Loan
Listing Terms Conventional, FHA, VA Loan
Read Less
Want to know what your home might be worth? Contact us for a FREE valuation!

Our team is ready to help you sell your home for the highest possible price ASAP
Bought with Ardmore Realty, Inc





