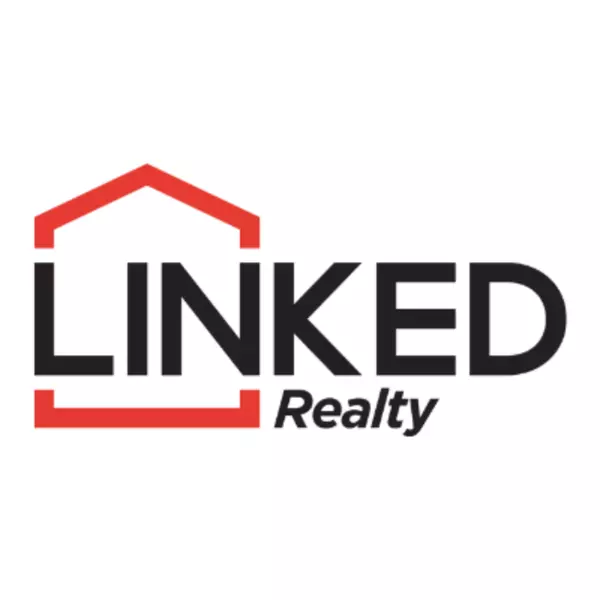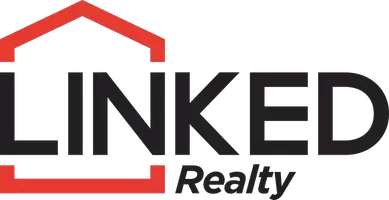$465,000
$489,000
4.9%For more information regarding the value of a property, please contact us for a free consultation.
2411 S Rockford Pkwy Ardmore, OK 73401
4 Beds
3 Baths
2,674 SqFt
Key Details
Sold Price $465,000
Property Type Single Family Home
Sub Type Single Family Residence
Listing Status Sold
Purchase Type For Sale
Square Footage 2,674 sqft
Price per Sqft $173
Subdivision Rockford Park Estate Ph Ii
MLS Listing ID 2515175
Sold Date 07/01/25
Style Other
Bedrooms 4
Full Baths 2
Half Baths 1
HOA Y/N Yes
Total Fin. Sqft 2674
Year Built 2001
Annual Tax Amount $4,789
Tax Year 2024
Lot Size 10,715 Sqft
Acres 0.246
Property Sub-Type Single Family Residence
Property Description
Don't miss this exceptional opportunity in the highly sought-after SW location within the Plainview School District!
This custom-built home has had only two owners and offers a spacious open-concept layout with a formal dining room and a breakfast area just off the kitchen. Soaring ceilings enhance the sense of space throughout.
Meticulously maintained, the property features an enclosed glass patio (approximately 280 sq. ft.)—this space is not included in the home's main square footage. There is also an additional concrete patio, perfect for outdoor enjoyment.
The property is subject to Restrictive Covenants. While an HOA exists, the association is currently inactive but may become active in the future.
Location
State OK
County Carter
Direction South
Rooms
Other Rooms None
Basement None
Interior
Interior Features Granite Counters, None, Ceiling Fan(s), Electric Oven Connection
Heating Central, Electric, Gas
Cooling Central Air
Flooring Carpet, Tile
Fireplaces Number 1
Fireplaces Type Gas Starter
Fireplace Yes
Window Features Vinyl
Appliance Built-In Oven, Cooktop, Dishwasher, Disposal, Gas Water Heater, Microwave, Oven, Range, Refrigerator
Heat Source Central, Electric, Gas
Laundry Washer Hookup, Electric Dryer Hookup
Exterior
Exterior Feature Brick Driveway, Lighting
Parking Features Garage Faces Side
Garage Spaces 3.0
Fence Privacy
Pool None
Utilities Available Electricity Available
Amenities Available Other
Water Access Desc Public
Roof Type Asphalt,Fiberglass
Accessibility Other
Porch Enclosed, Patio
Garage true
Building
Lot Description Corner Lot
Building Description Brick,Wood Frame, Handicap Access
Faces South
Entry Level One
Foundation Slab
Lot Size Range 0.246
Sewer Public Sewer
Water Public
Architectural Style Other
Level or Stories One
Additional Building None
Structure Type Brick,Wood Frame
Schools
Elementary Schools Plainview
High Schools Plainview
School District Plainview
Others
Senior Community No
Tax ID 1100-00-002-005-0-001-00
Security Features Safe Room Interior,Smoke Detector(s)
Acceptable Financing Conventional, FHA, VA Loan
Listing Terms Conventional, FHA, VA Loan
Read Less
Want to know what your home might be worth? Contact us for a FREE valuation!

Our team is ready to help you sell your home for the highest possible price ASAP
Bought with I Sell Houses Real Estate Co





